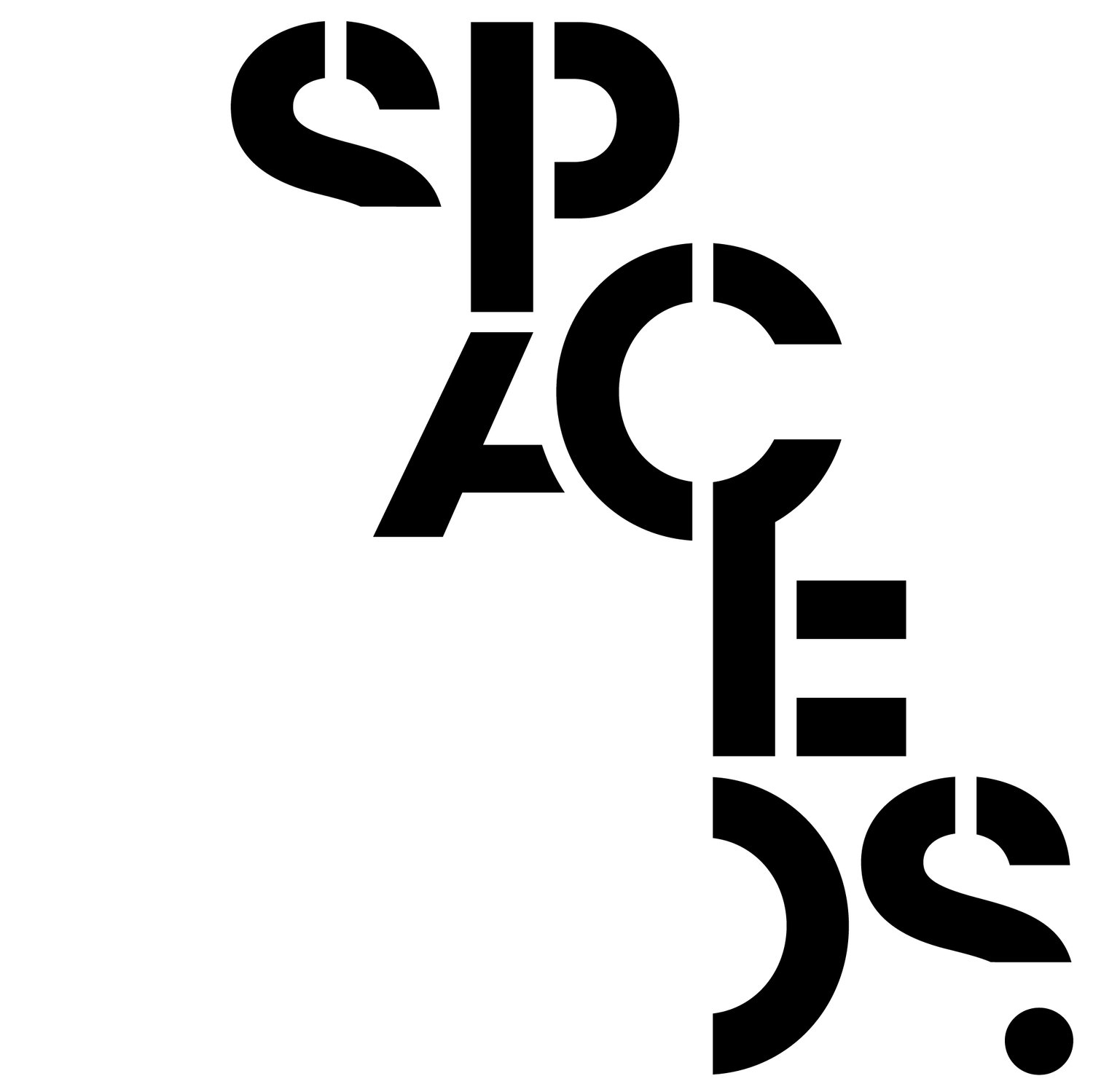CFMEU HEAD OFFICE RELOCATION
The CFMEU sought our facility planning expertise to assist in their tenancy relocation to a newly purchased 7- storey building, as they had outgrown their premises. A detailed consultation plan and space assessment was carried out with a broad range of staff across all business groups within the CFMEU to ascertain their future space and the business group allocation needs within the multi-level new site whilst undertaking base building and fitout upgrade & refurbishment.
SPACEOS’ strategy was to retain as much of the pre-existing fitout as possible, the alterations were designed to provide additional density, and provide more equitable standards of office and open plan accommodation whilst introducing newly designed CFMEU branded work oriented and public areas.
Completed in early 2017
Project Area: 5,500 m2
Built: Schiavello
Photography: Matthew Walsh








