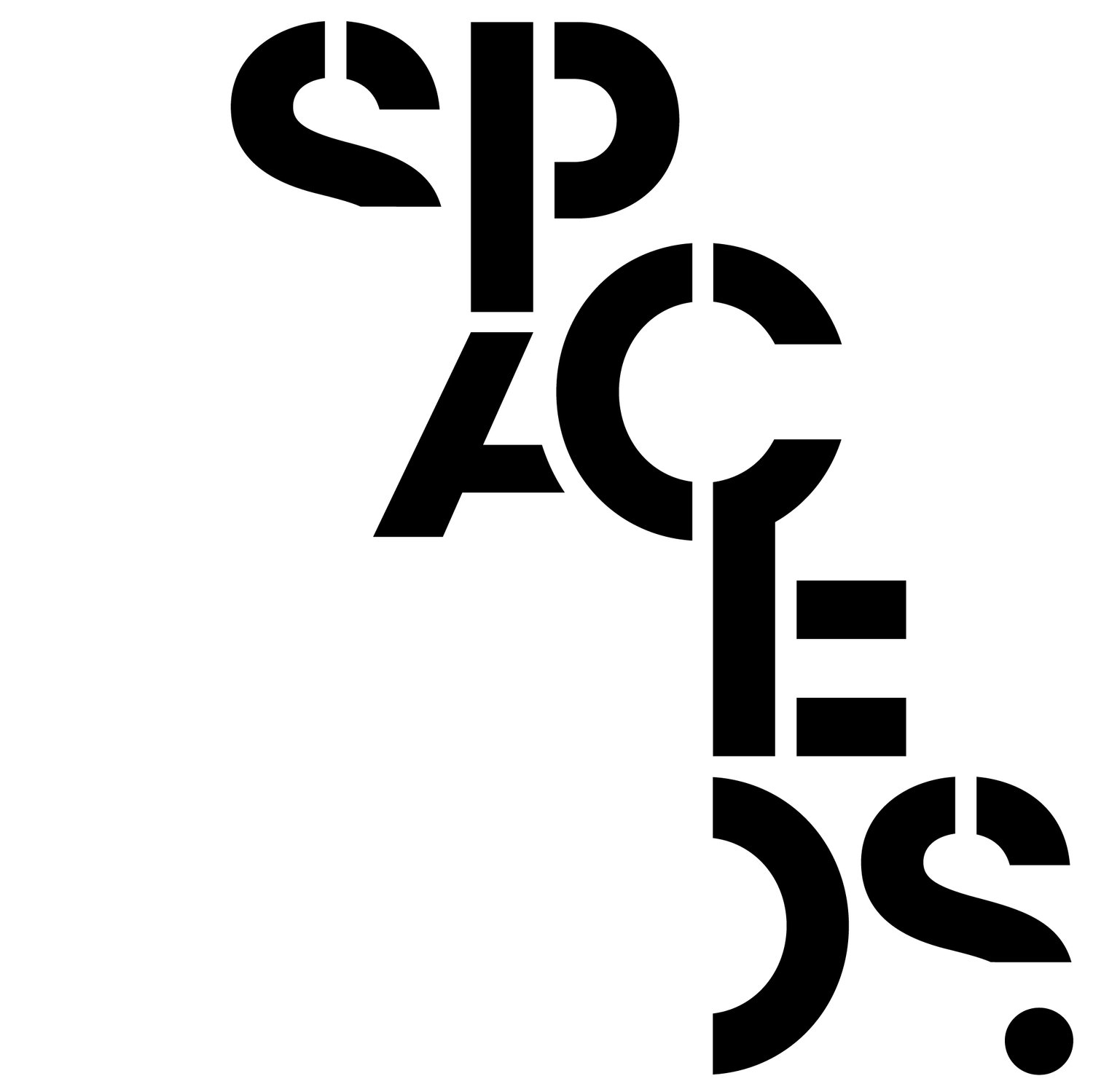The Studio
Our approach involves a collaborative and close relationship with our clients. We acknowledge, respect, and respond to the uniqueness and constraints of each project.
Attention to detail is paramount to our success and our clients support our ethos to seek to innovate. We explore and innovate with colour, material, and product technology, where it can be proven to be relevant, to create unique concepts for each of our projects.
-
Interior Architecture
Our projects uniquely unlock value.
In almost all cases the design is informed by the complex assembly of interior space, space planning and functionality of the brief, and responsive to the site and exteriors.
The composition of the exteriors, choice of materials and details reflect aesthetic, technical innovation and material appropriateness.
-
Workplace
Our knowledge base extends to having completed many hundreds of thousands of square meters of workplace collaborating with leading global clients.
Meeting the operational needs of the organisations , highly functional enduring space that enabling the occupants to be most productive.
Our knowledge allows us to move rapidly where required to solve problems and inform the design brief.
-
Retail Design
Understanding the brand and its core values enables our response to the brief and ensures success in applying design concepts that are relevant and weighted to ensure success.
A customer-oriented focus is key to our design responses. We understand retail brand management and have proven ability to translate this in to outcomes that meet guidelines yet responds to the particular brief for the site.
-
Workplace Strategy
Our knowledge base is profoundly based on the work completed for large multinational and multi-floor corporate clients and government clients. We have undertaken small and large space analysis varying degrees of consultation to suit the clients needs.
Our space planning abilities enable us to respond with detailed space assessments that can be applied to various floor plates to generated test fits and concepts rapidly when needed.
-
Space Planning & Test Fits
Our understanding of commercial space is extensive. We respond and assess unique geometries of each building and resolve and create test fit and space plans as natural extensions of design, in step with the future nature of the workplace and compliance standards.
Once space assessments are completed and a clear understanding of the future space requirements are set, we confidently move in to our block planning, stacking and detail space planning oriented content unique to each project.
-
Residential
We have completed a number of single residences and refurbishments and in all cases, our strong interior space and zone planning has driven the design concept and envelope.
We recognise that it is an immense privilege to collaborate with and listen to our clients. Our client-oriented focus is key to our design responses.

