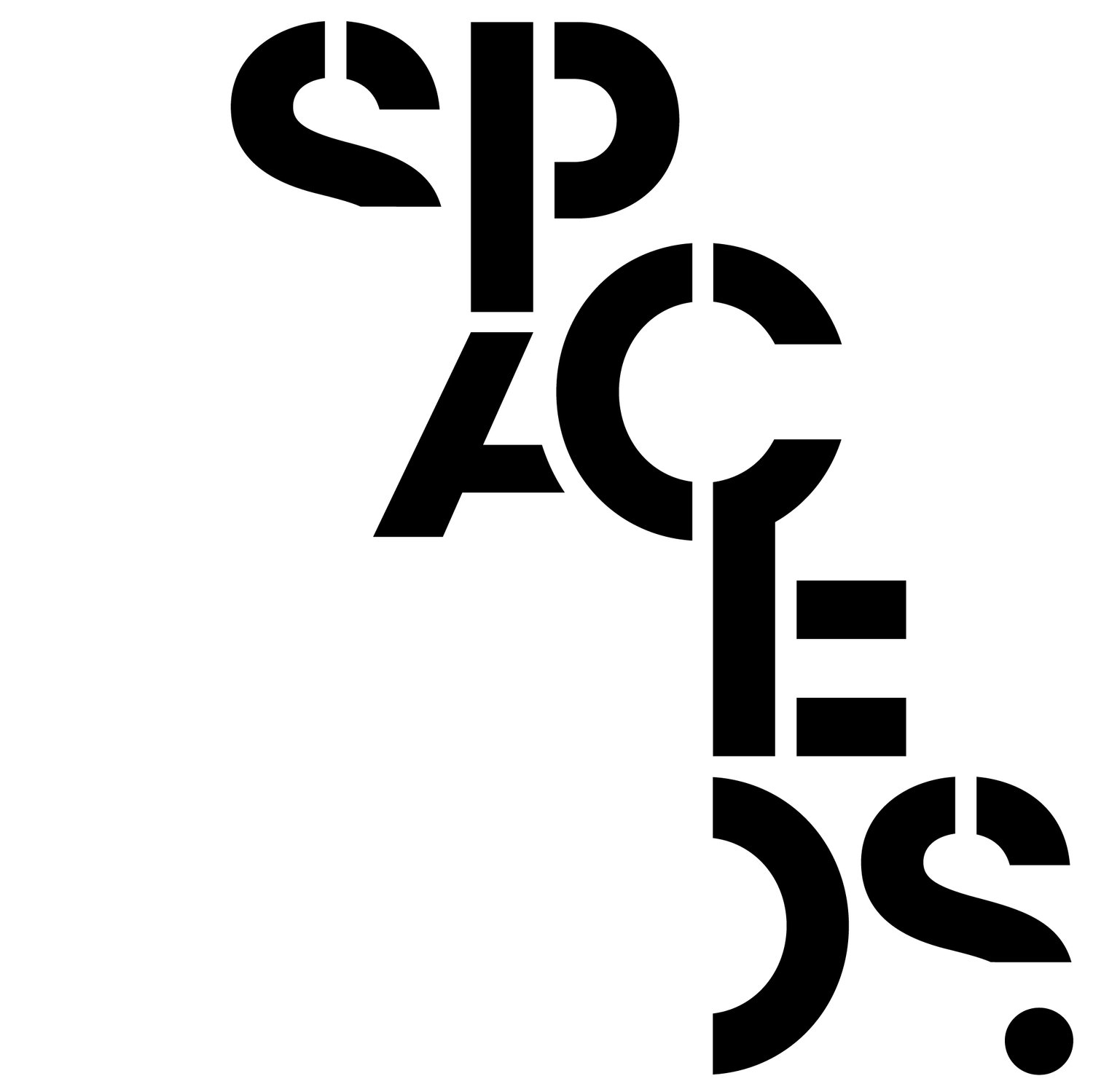RESIDENTIAL
Scandinavian Lake House Escape
Nestled within a Walter Burley Griffin Estate, this modest extension whispers of tranquil escapes and quiet elegance, offering a contemporary contrast to the original mid-century home. Inspired by the serene simplicity of Scandinavian islands and lakes, the extension is a quiet sanctuary — a poetic balance of form, colour, and light that deepens the home’s connection to nature while enhancing everyday comfort.
The master suite and en-suite, crowned with soaring raked ceilings, open gently to a north-facing courtyard where soft, natural light dances throughout the space, adding a soothing sense of calm and comfort.
The en-suite’s warmth of grey pink hues echo the subtle serenity found throughout, completing a retreat that feels both intimately modern and timelessly serene.
The exterior, clad in deep black timber battens, boldly contrasts with the warm natural tones of the original structure. Inside, a palette of dusty pinky whites and warm greys that wraps the home in a delicate embrace of warmth and sophistication.
A new expansive timber deck, accessed via a cascade of deep stairs extends the living experience outdoors — creating a seamless flow between inside and out, perfect for quiet reflection or entertaining under the sky.
Client: Private Residence
Type: Residential
Location: Victoria, Australia
Completed: 2025
Services: Interior Design, Lighting Design, Procurement, Project Management
Photography Copyright: SPACEOS
Styling: Client











