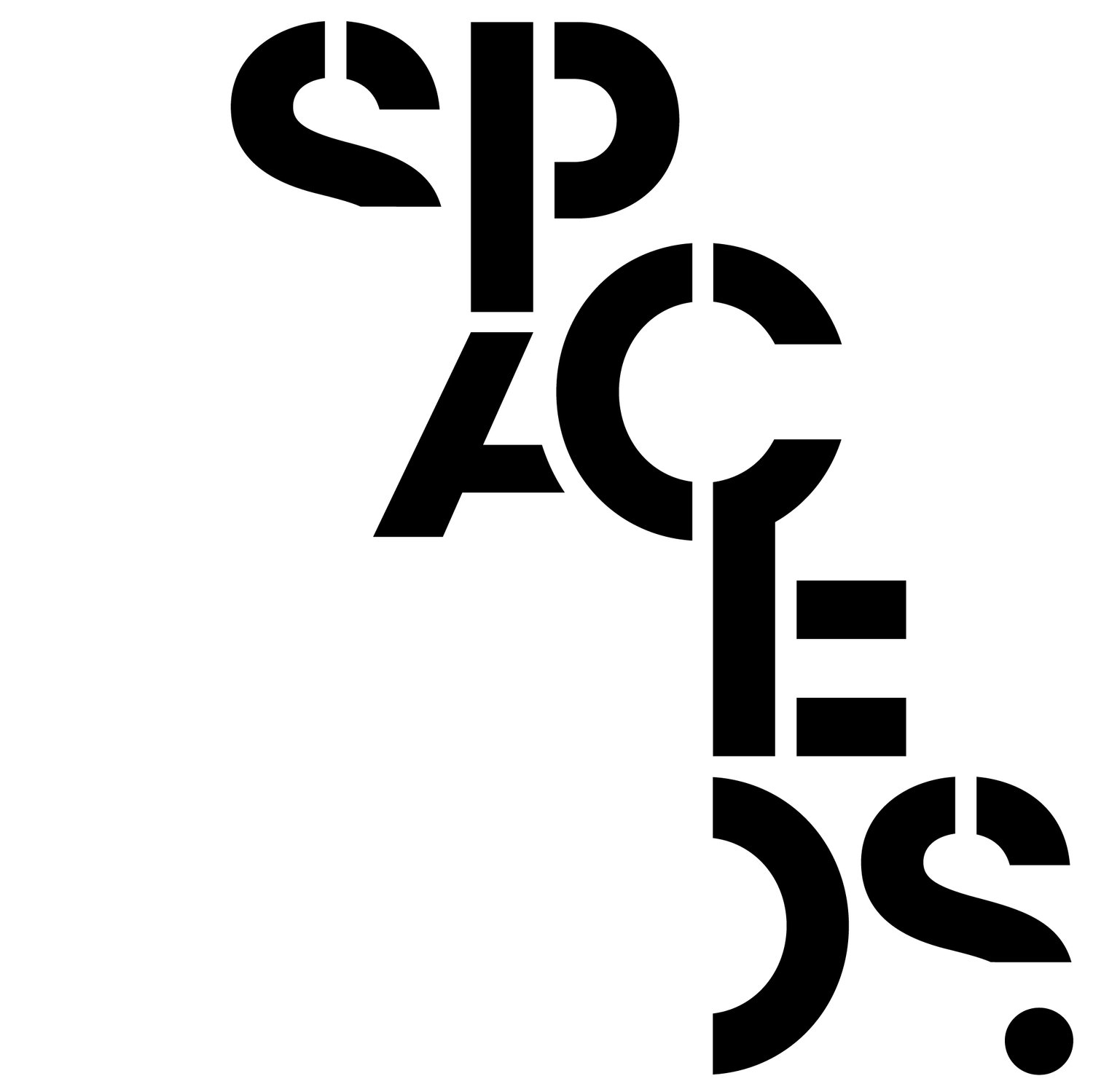RESIDENTIAL KEW
Kew House is a transformation that celebrates living by unifying spaces with a new connection to the outdoor living spaces.
The design direction, a radical rework of the existing lower floor and addition, provides purposeful, practical and enriching connected spaces that promotes comfort, and efficient use of space.
There is a new outdoor living zone that connects seamlessly and promotes connection to the established gardens.
The interior design palette unites the spaces combining a tranquil neutral palette of light oak flooring, neutral cabinetry, natural stone and contrasts with natural dark oak and black accents.
Client: Private
Sector: Residential
Location: Kew Victoria, Australia
Service: Interior Design, Construction Documentation
Completed: 2023
Photography: Jonathan Tabensky










