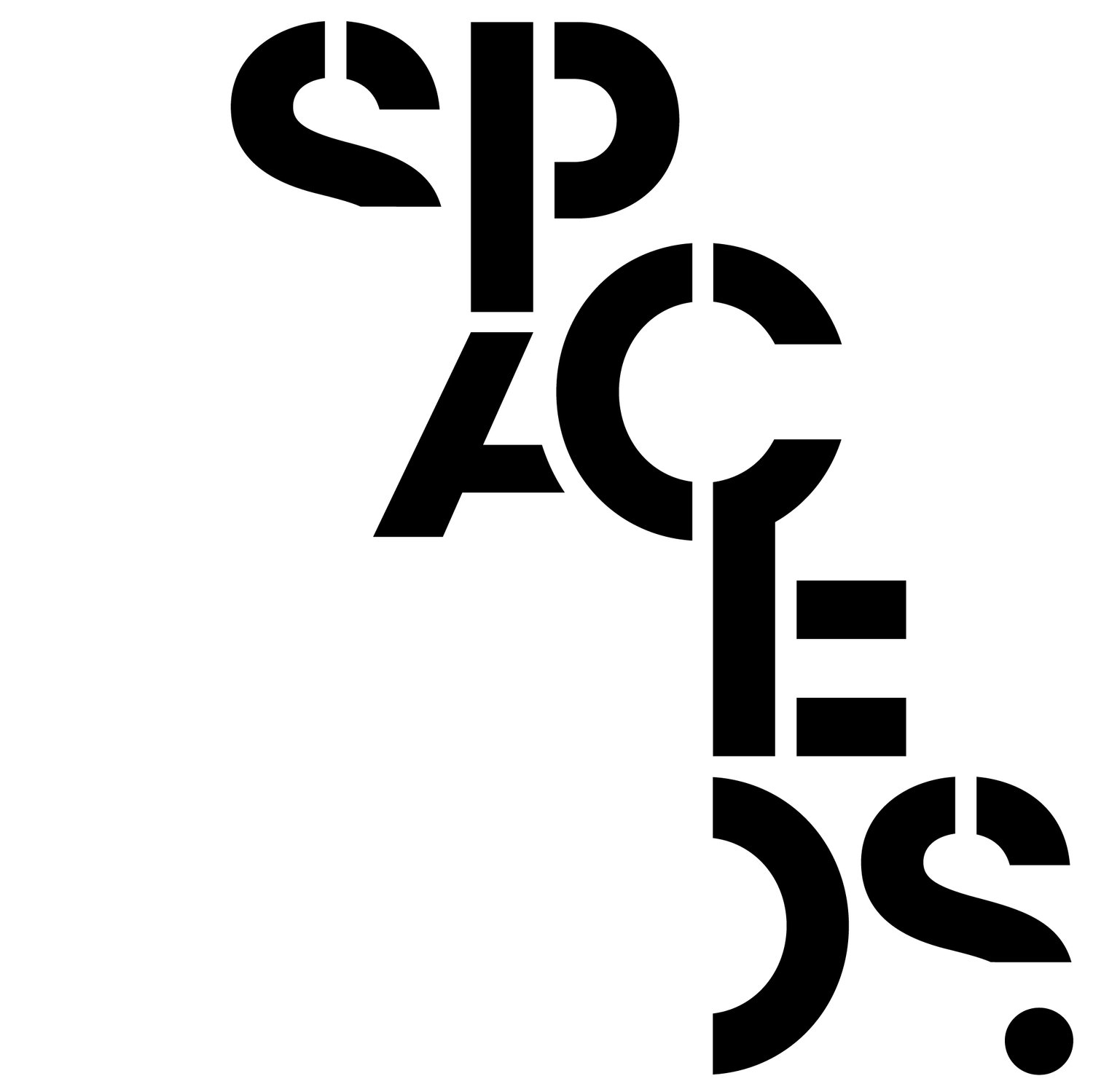RESIDENTIAL
Mid-Century Harmony
Set within the heritage-listed Walter Burley Griffin Estate, this mid-century home circa 1955 — extended in the 1970s — has been sensitively refurbished to preserve its architectural soul.
The original timber-lined ceilings and restored window-walls remain as defining features, inviting streams of natural light and views to fill the interiors.
A restrained palette of natural off-whites, concrete, steel, timber, and natural leather flows throughout the home — from custom wardrobe joinery to considered window coverings — creating a calm, timeless backdrop.
New lighting design adds depth and warmth, while the rich layers of tribal artifacts, objects and art, and the lush garden surrounds complete a home that feels both grounded in its history and beautifully attuned to contemporary living.
Client: Private Residence
Type: Residential
Location: Victoria, Australia
Completed: 2018
Services: Interior Design, Lighting Design, Procurement, Project & Build Management
Photography: Jonathan Tabensky








