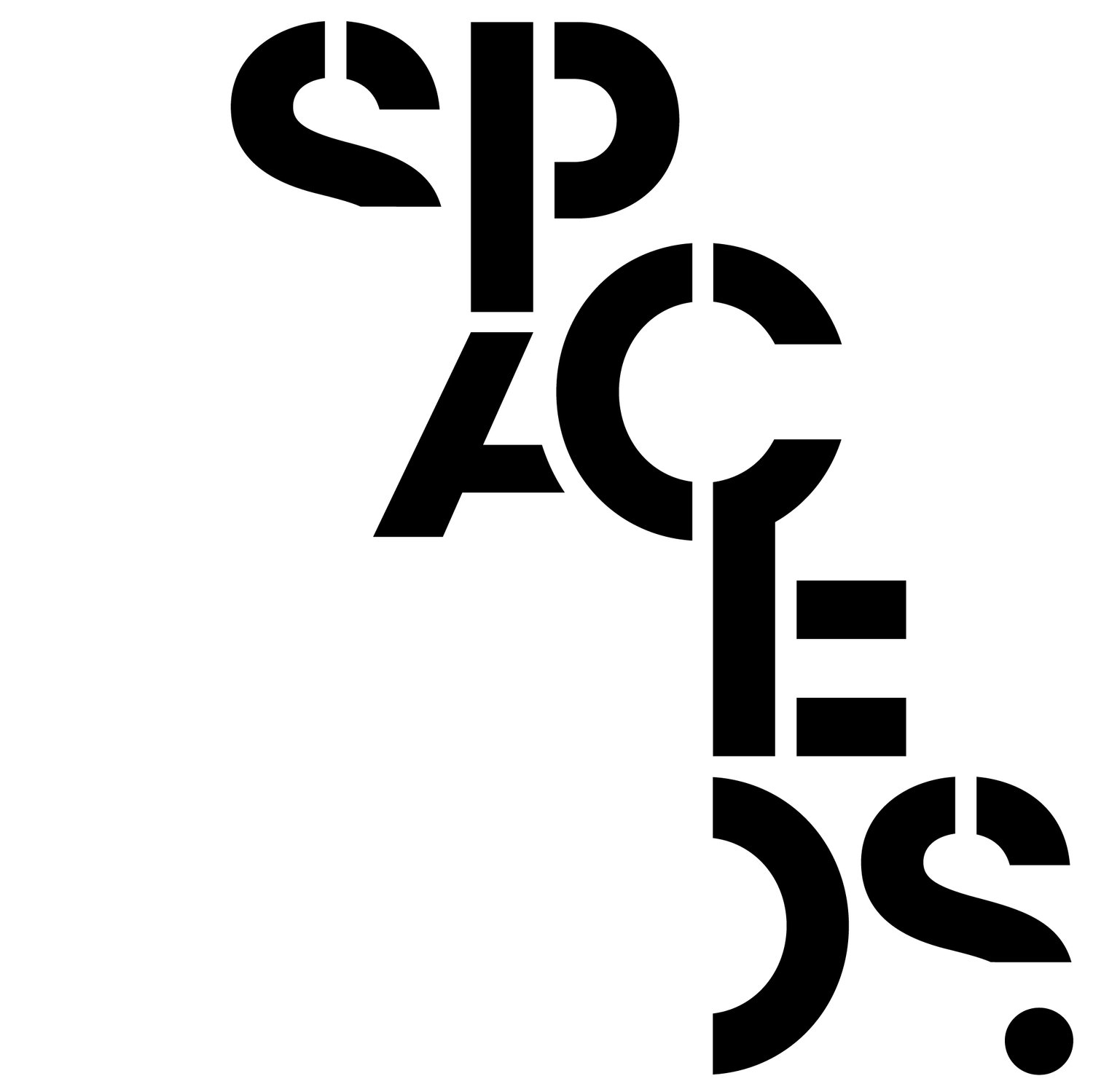BANK OF CHINA
The Bank of China sought a design of their new branch located within a heritage listed building in Chinatown.
The retail interior design includes the main banking areas, client focused VIP meeting rooms, a safety deposit basement vault and back-office support on all levels.
This required extensive base building alterations and the addition of a new elevator and stairwell core across three levels, whilst introducing designs meeting all DDA and BCA requirements.
Although based on the Bank of China’s global design standards, unique applications, and variants to meet Heritage Victoria was enabled by the client for this unique site for the interiors and exteriors, that was originally built in 1922 as a banking hall.
Location: Victoria, Australia
Completed: 2018
Project Area: 450 m2
Built: Schiavello Construction
Photography: Matthew Walsh









